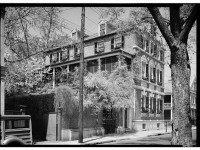HISTORY: Charleston single house
S.C. Encyclopedia | The single house is the building form most closely associated with eighteenth-century Charleston architecture. It first appeared in the early eighteenth century and emerged as a favored residential form after the fire of 1740. The typical single house stands two or more stories in height and is built on a rectangular plan with its narrow end facing the street. Each floor has two rooms with a central stair-hall in between. Piazzas occupy the long wall facing the inside of the lot, and the chimneys are located on the opposite wall, in the rear of the house.




 We Can Do Better, South Carolina!
We Can Do Better, South Carolina!

























Recent Comments